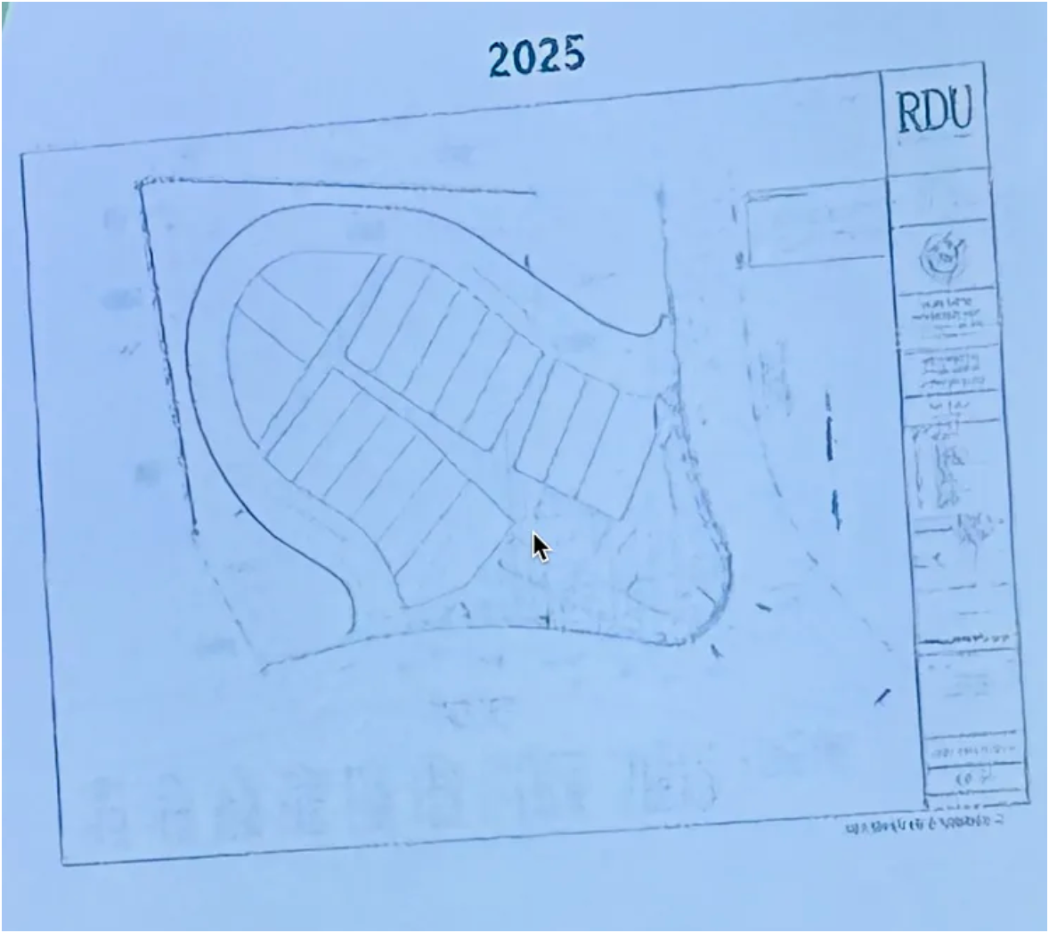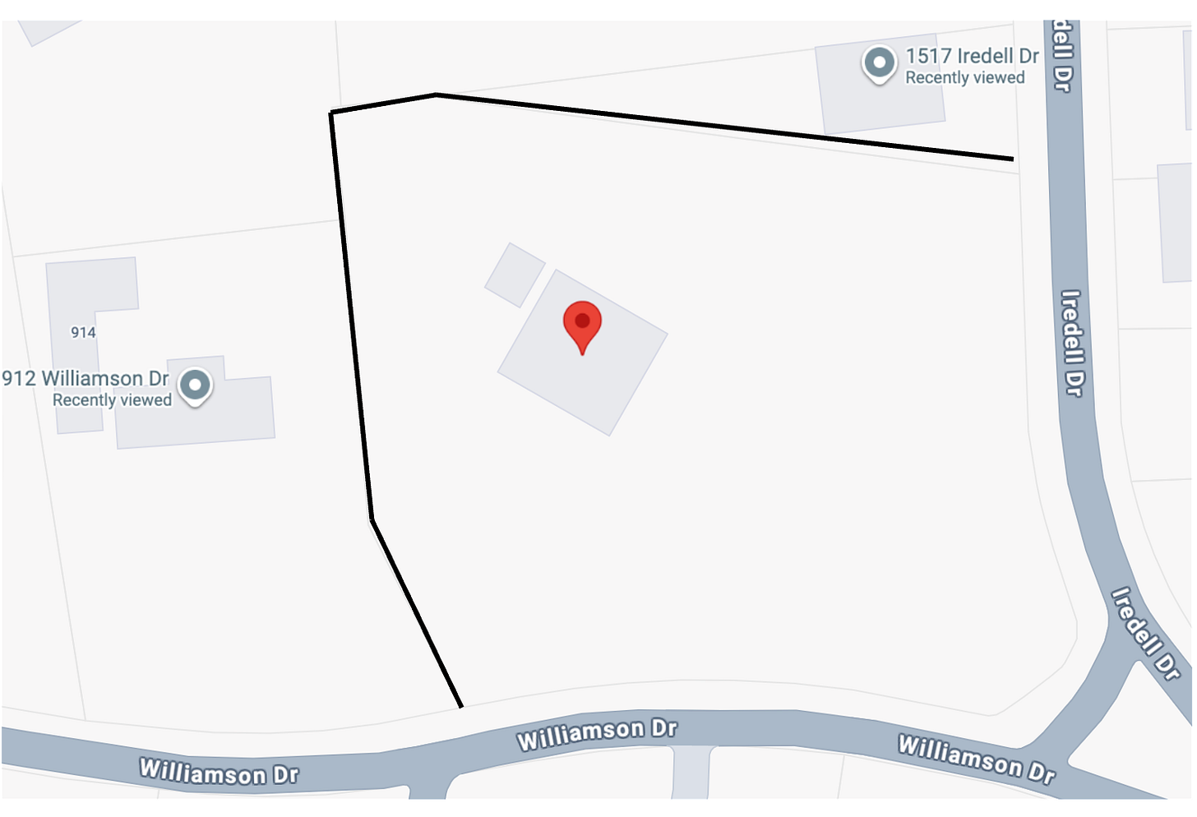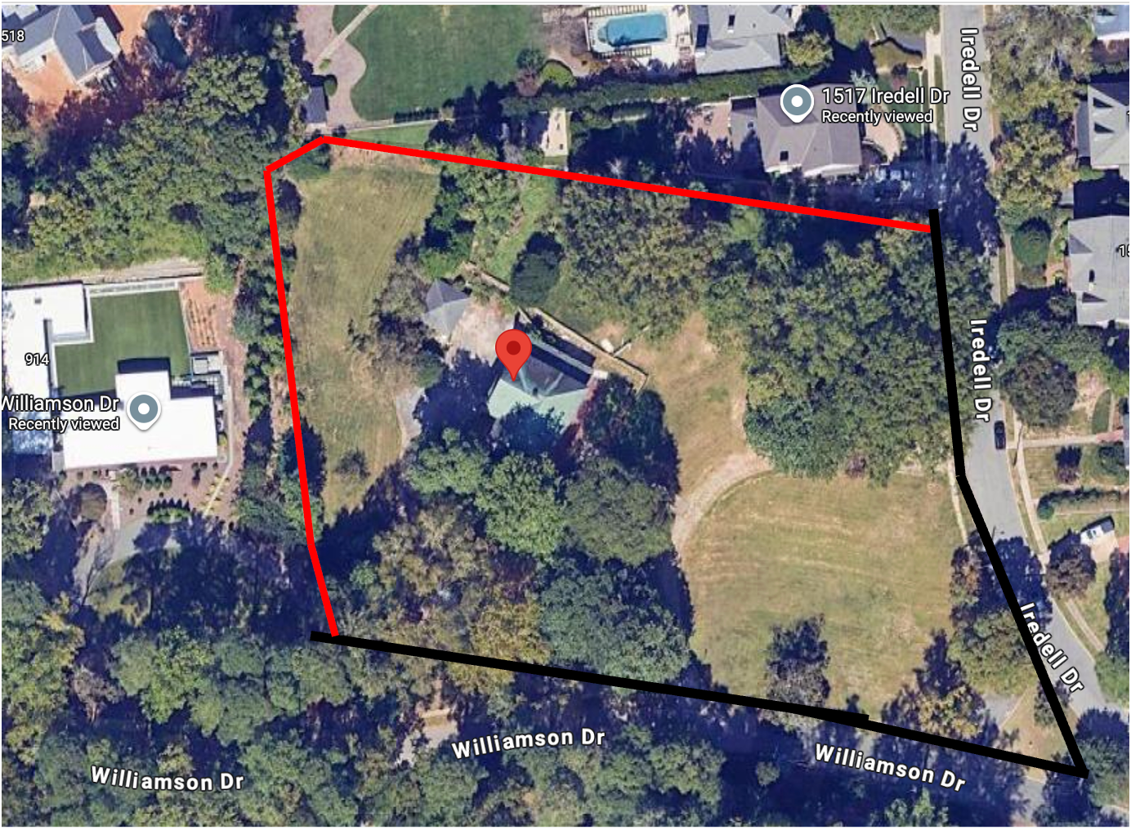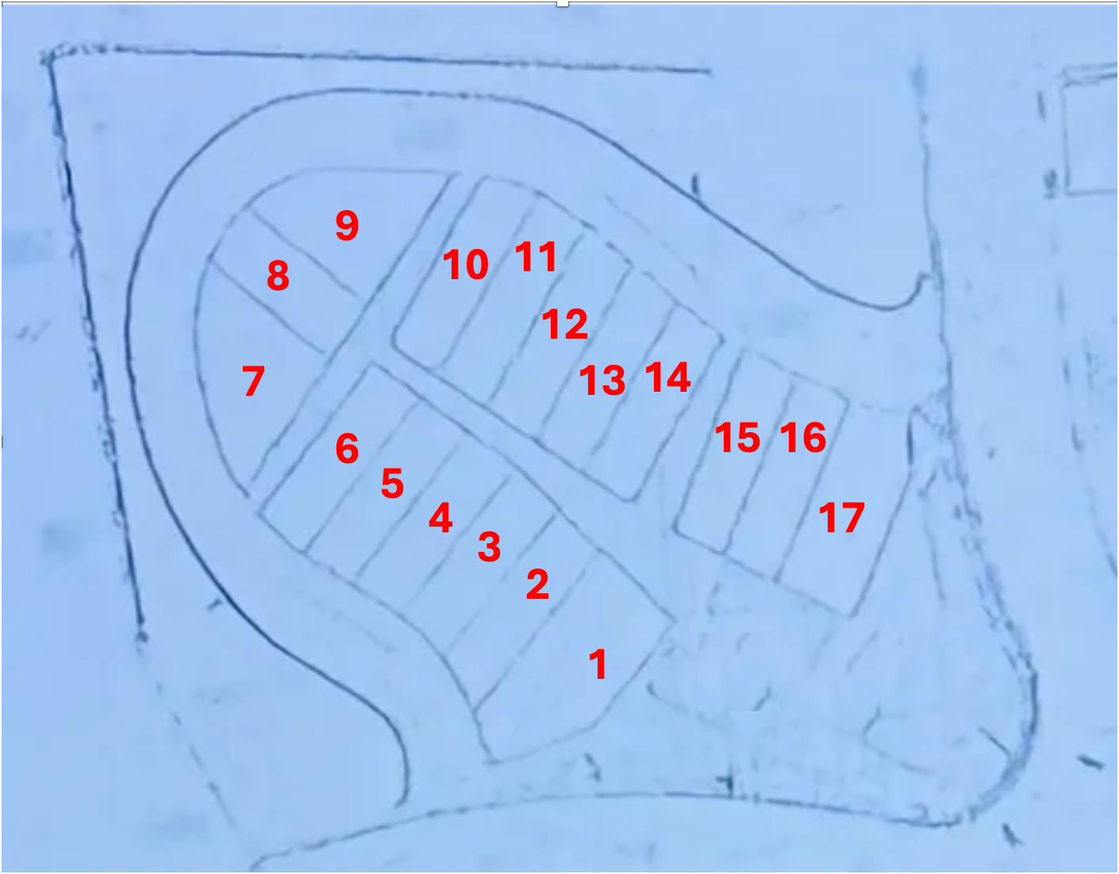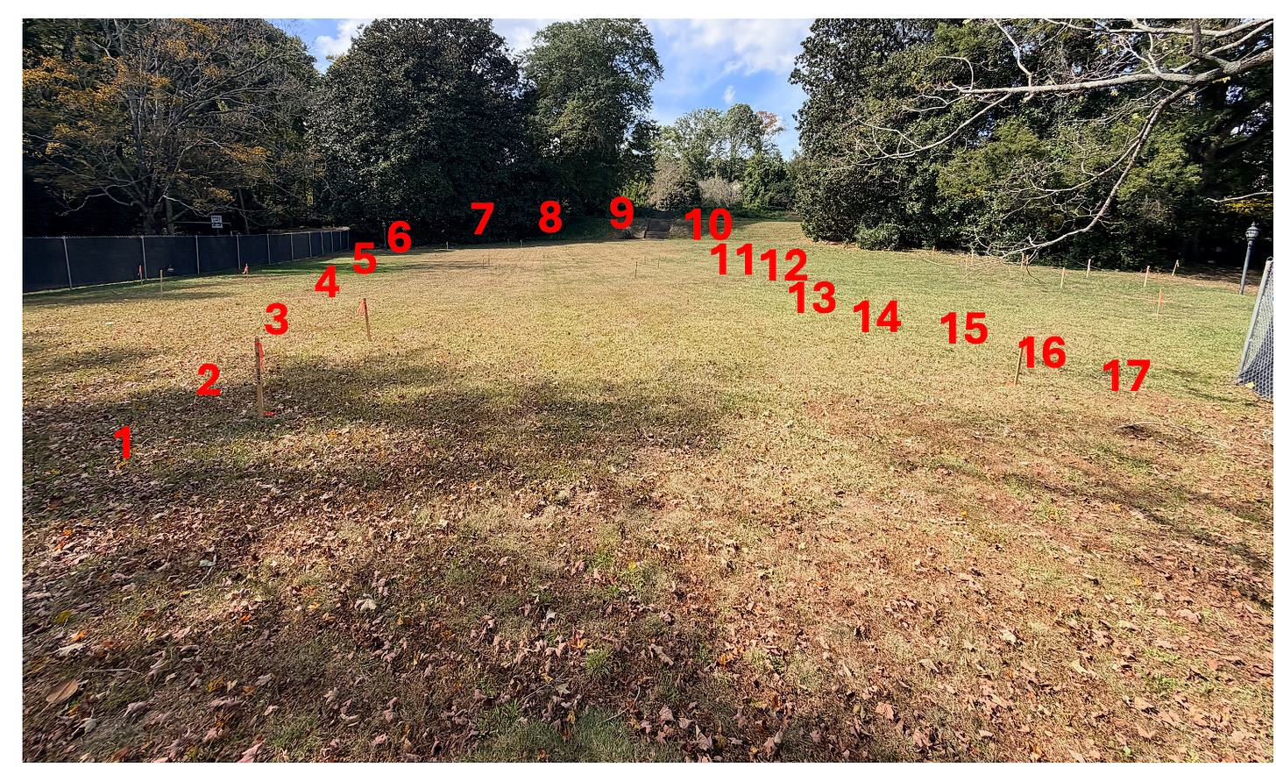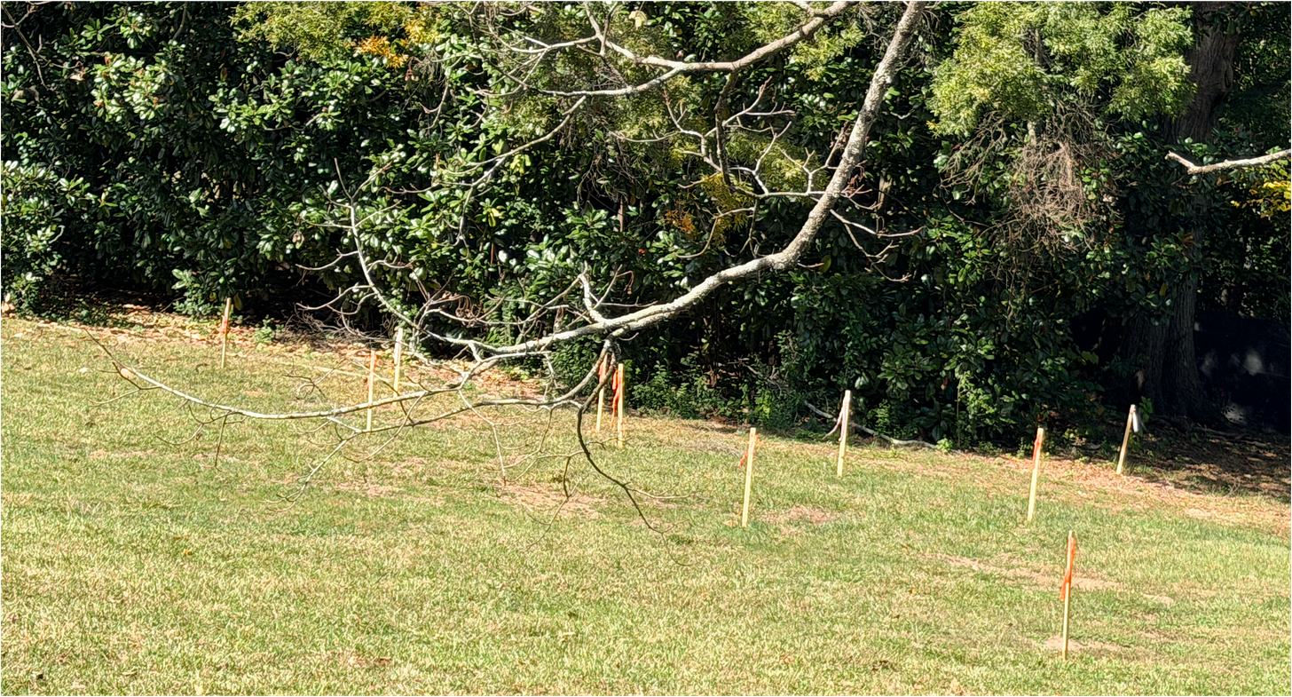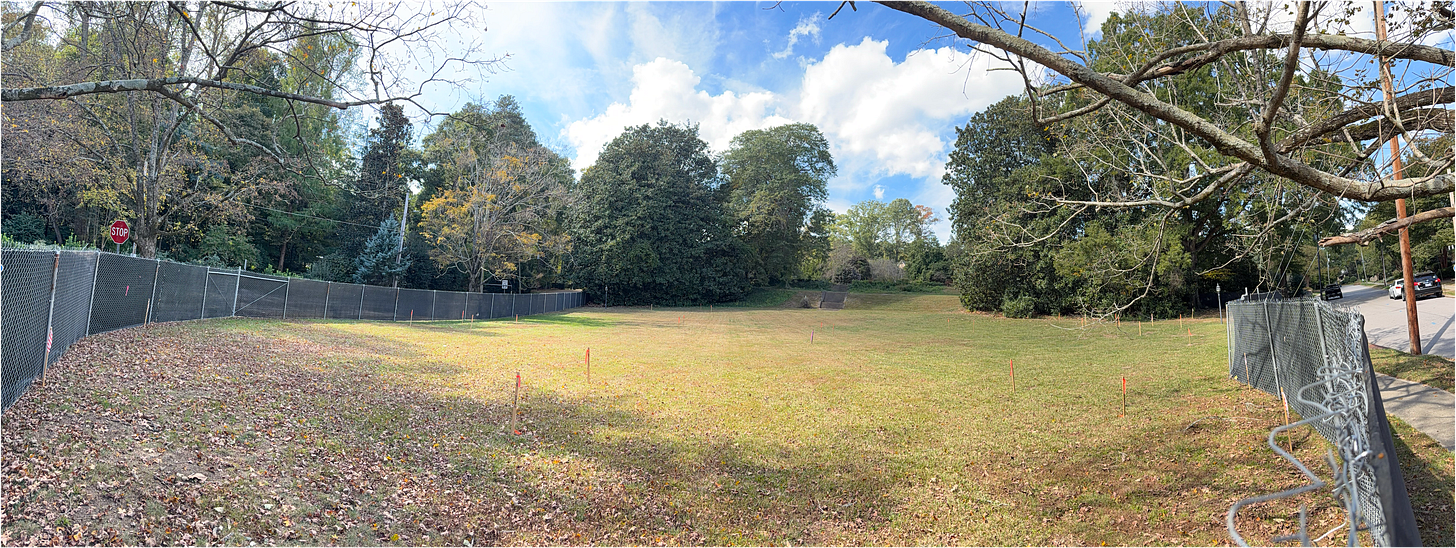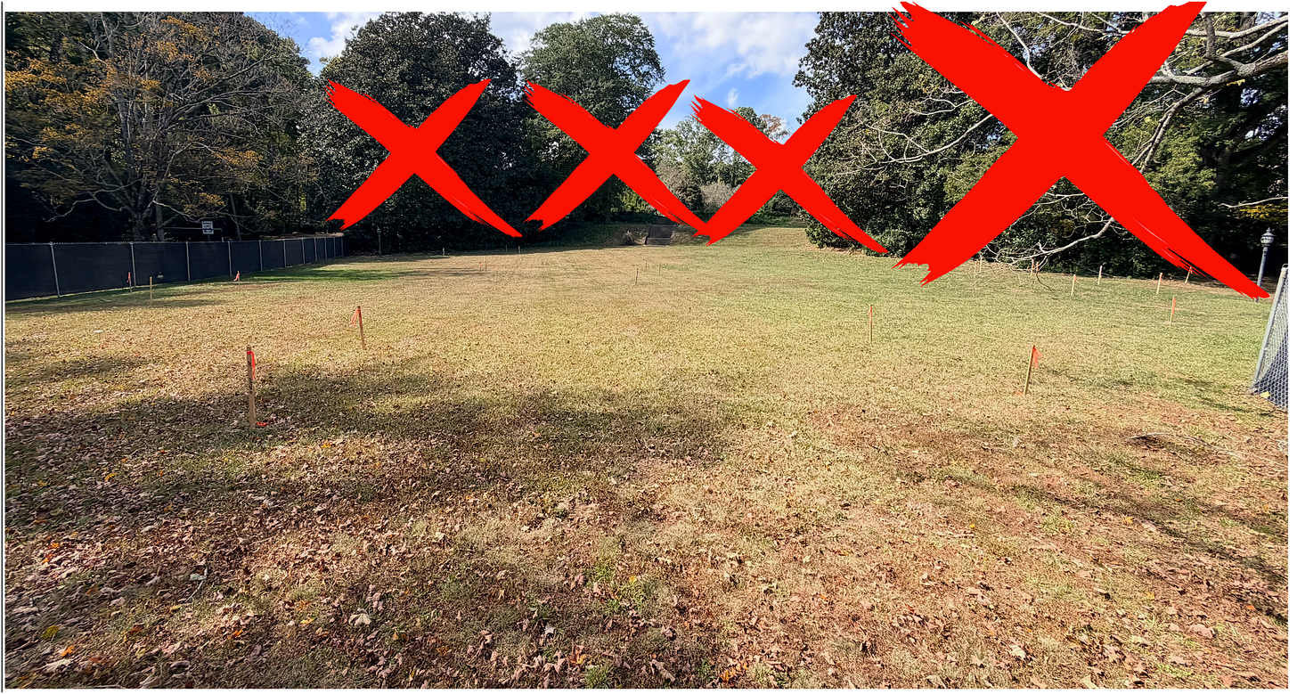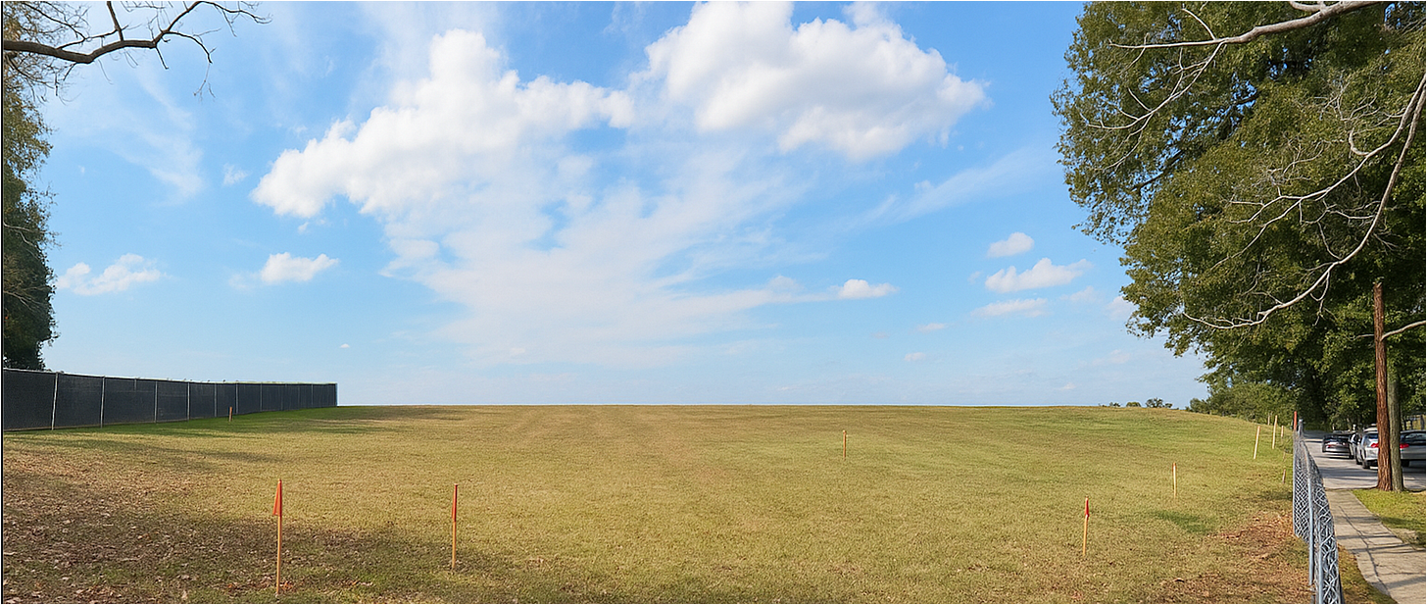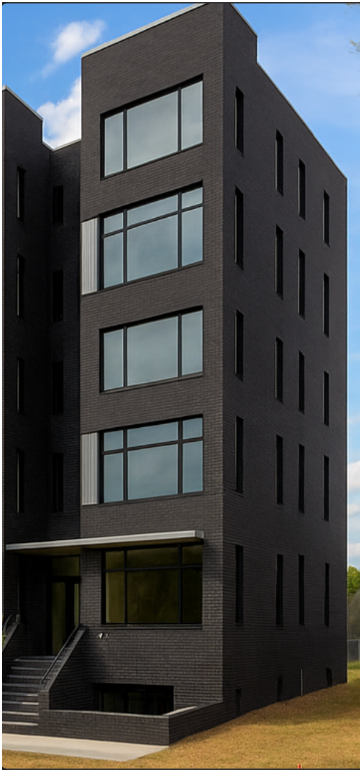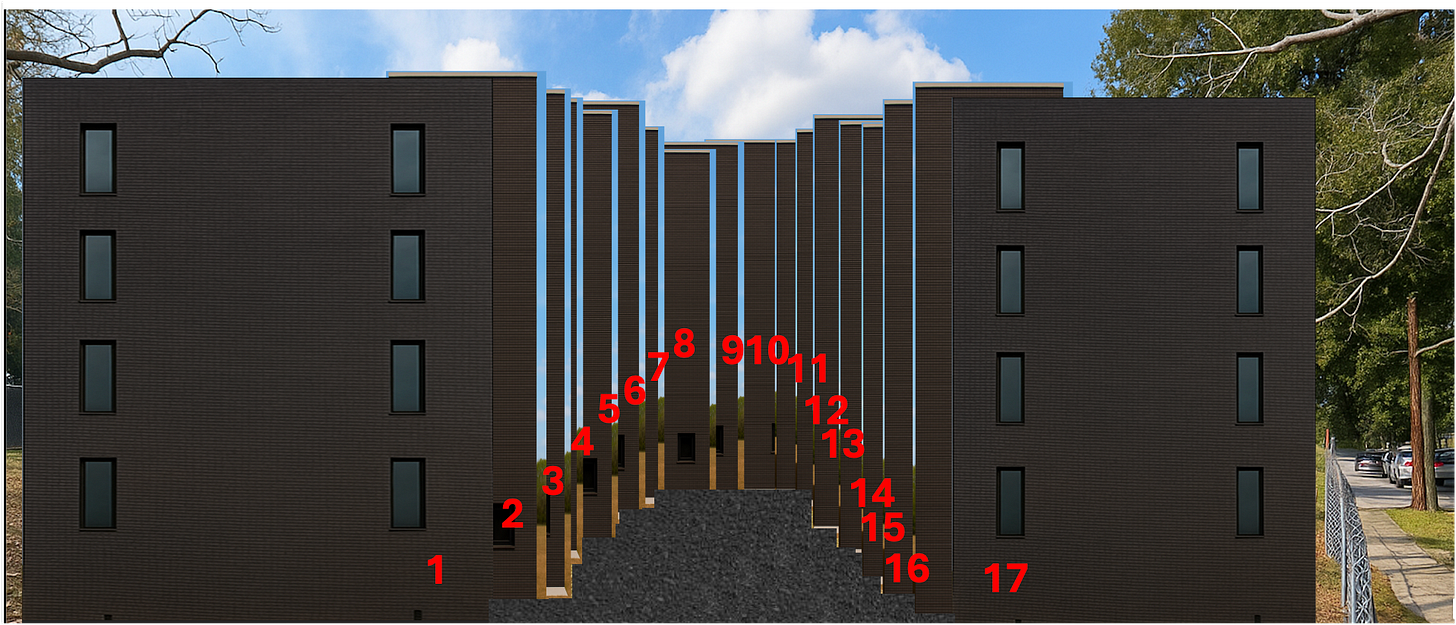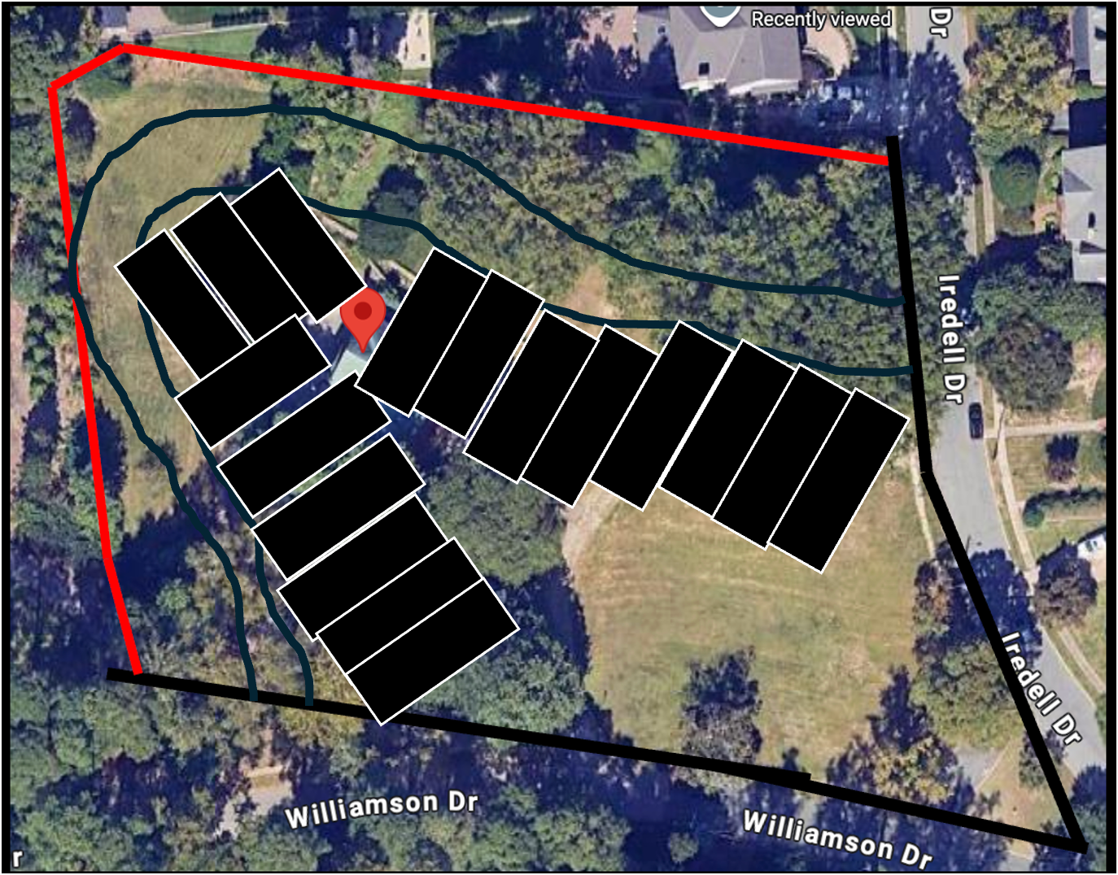Save Hayes Barton Update: I/II: The Developers Continue Their Psychological Warfare
Even though they knew/know Hayes Barton plans to fight to the bitter end, our adversaries try to break our spirit. (It's not working).
Reminder: Donate HERE.
Apologies to everyone for the delay, my day job has been quite busy and I finally have time this week to catch everyone up on our Save Hayes Barton initiative.
Two Part Update
Because of the delay, I have two updates coming this week back-to-back:
We’ll start today with an update on our opponent’s nefarious activities.
Later this week, I have an important update on the Hayes Barton side too 💪
Sept: 908 Williamson House Totally Razed
Back in the Sept 6 update here I showed the sad and aggressive destruction of the beautiful old home that sat on 908 Williamson.
Oct: 908 Williamson Survey + Staking Activity
After the demolition of the big beautiful stately house there was a break in activity. Then in mid October they were back. This time they started doing internal survey work, marking out the property using wooden stakes for the roads.
Psychological Warfare Ramping Up
In the Sept 6 update I introduce the concept that our opponents are trying to break our spirit and fight by making this feel inevitable. This is not true and in fact there is important case law, that the opposing side knows about and has been reminded that if they build on the land while there’s an ongoing dispute, they run the real risk of having to demolish their $$$$ new construction. I also personally believe due to this risk if they are getting a construction loan, no bank will finance due to exposure to this risk.
The staking and signs of activity are all performative to try and get us to stop fighting. Ironically, I think this, the staking especially is having the opposite effect, it has motivated me, because thanks to the staking, I can now clearly visualize the project and it’s worse than I imagined from the drawings.
Donations Open!
I’m not an expert surveyor, but I’ve spent enough time looking at their plan and the staking in the lot that I think a picture of what this is going to look like, should it be allowed to progress is going to look like.
In the rest of this post, I’m going to walk you through how to visualize it and see if you have the same reaction. Before that, I want to remind you that if we don’t come together and fund the legal opposition to this, they are sure to win. We kicked off this round of fundraising in late July here. I’m happy to report we have just crossed $35k of our $100k target, but we need to keep the momentum up. If you haven’t donated, anything helps.
Donate HERE.
Why donate?
This project is going to decrease our property values
We’re going to have 30-60 cars all up and down Iredell+Williamson
Those cars are going to 3-5X the traffic on our streets and impact the walkability and safety of the neighborhood
As you’ll see by the end of this post, these townhomes are going to be extremely ugly and all stacked together on this lot an dramatically change the character of our neighborhood for the worse.
In the kick-off post I pointed out that if everyone donates $500 we’ll get to the goal, so if you haven’t donated yet, fill out the form and we’ll send you details on how to make your donation.
Donate HERE.
Using the New Stakes to Visualizing the Project
Lets see if I can help you ‘see’ what I ‘see’ by building up to a visualization of this ugly monstrosity that will be a blight on our neighborhood should it be allowed to continue.
The V2 Plan
Let’s look at the updated plan they presented at the BOA hearing, I’ll call this V2 for version 2:
In this plan the upper left is the back corner of the lot that runs along the 912 Williamson property line on the left and on the top you have the 1517 and 1527 Iredell property lines. You can see it on Google maps here which I’ve got in the same orientation as the above drawing. I’ve put thicker lines on the property line so you can mentally line them up.
Another way to think about it is the road they plan to install that connects on the left to Williamson and on the right to Iredell, will run in a horse shoe shape back where the house was and all the townhomes are on the INTERIOR of that loop.
Here’s what it looks like on satellite view→
In the above, because of all the big trees, I’ve drawn Williamson and Iredell in black and red is the property line. This is a rough approximation so you can visualize it.
17 Big Ugly Tall Townhomes (B.U.T.T.)
Now that you can visualize that, you can start to imagine where our opponents are going to put their 17 BUTTs. I’ve numbered them in red on this zoom in of their V2 plan:
Matching Stakes to BUTTs
Now when you walk by iredell, what you can do is stand at the corner of Williamson and Iredell and look in and start to visualize how this is going to look. It’s only logical the BUTTs front is on the new road and the back of the BUTTs will be facing each other forming an alley full of 34 garbage and recycling cans and HVAC units.
Therefore the view from the corner will be down this nasty alley, no more beautiful golf-course quality grass green area.
As you walk the property from Williamson to Iredell or Iredell to Williamson, the gates they have put in are where the road is going to go, I believe. You can stand at the Iredell gate and look in and and to the left, butted right up against Iredell, you will see front right corner of unit 17 and beyond that you’ll see a sea of 8 units side-by-side jammed together with no parking. I don’t think there will be any room to park on the new road, so cars sill have to go up and down both Iredell and Williamson. Some of ConceptEight’s units have a garage on the lower level, most do not. If there is a garage down, the units will be 3-4 stories tall so you won’t see any trees in the neighboring properties.
Here’s some pictures of the stakes to help you visualize the lot. Here I’m standing at the corner of Williamson and Iredell, slightly on the Iredell side looking down the middle of the lot. The 17 BUTTs are numbered from left to right.
I believe the stakes on the left show the actual unit layout. For example the stakes you see on the left of the picture are the back of the unites and the fronts are marked by stakes over right up against the gate where the road is going to go. The stakes on the right are the fronts of those (closest to the gate which is how you know where the road will be). It’s hard to know where the backs of the units are as they are not layed out, but if you eyeball it there’s maybe 20 feet at the start of the BUTT alley, and then it will narrow down to a sliver with the units backing right up within inches of each other
Interior Road Iredell Side
Looking to the right and zooming in a bit, you can see they have layed out the path of the interior road. On the drawing it looked almost like a 2 lanes road. In the stakes it looks like 1.5 lanes - it’s going to be a very tough fit.
Thinking About Trees
I did see several guys out last week from ConceptEight trucks taking detailed measurements of trees and lots of pictures. That got thinking that we’re going to see them bring a bunch of trees down next.
Here’s a wide shot from the corner of Williamson/Iredell:
From left to right, in the back left there is big oak tree and several smaller oak trees lining the back of the lot (one of them may not be in the 908 Williamson property, I didn’t go back there to look at it. On the right is a big magnolia that must be 100-125yrs old.
Thanks to the stakes, now that I can better visualize the layout, I don’t see how any of the trees on the property survive this project. Therefore, I think they will take down all the trees as the next step in their psychological warfare. They have put orange fencing around the magnolia, but I don’t see how that road and house are going to work with at least a chunk of it cut back that will probably kill it.
The trees on the left and back are definitely going to have to come out. They were also looking at the trees carefully that are close to the intersection of Iredell/Williamson so I wouldn’t be surprised if they take them down just to be spiteful.
Here’s a visualization without the interior trees:
Now if you look at the Concepteight site, on this type of build, there is no room between the units and they are favoring modern stylings 4-stories tall with dark brick like this→
Now you can fully imagine what this will look like from the curb:
Talk about curb appeal! 🤪
From the corner of Williamson/Iredell, we will look into an alley of 17 units backed up together. On the left you’ll look at a side-view of unit 1 and on the right, a mirror image almost back-to-back of unit 17.
The front of the units will face away towards the interior road. There’s no road access to the back of the units due to the jamming in of the 17 BUTTS into the space, so there’s no reason to put windows on the back and it’s sure to be paved as I don’t see how grass can survive back there with no light.
Back to the satellite view, here’s a very rough rendering of what this will look like→
It’s past my abilities to make this 100% and there’s too much grass left on this one , but you get the gist of how jammed up all this is going to be.


